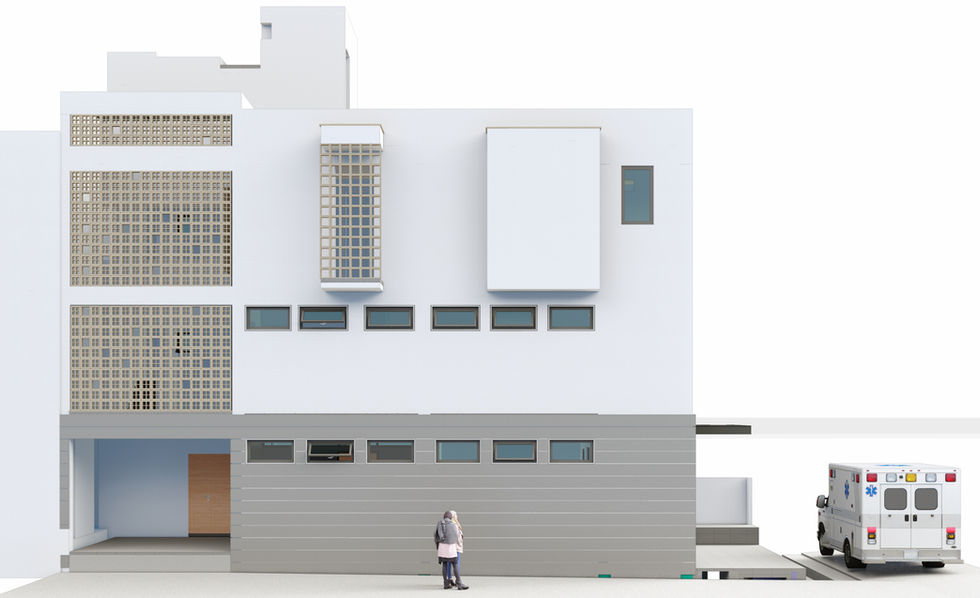Karnal Medical Centre (KMC) a twenty-five bed hospital in Sector 7, Karnal, Haryana, is a dedicated Paediatric and Ear-Nose-Throat (ENT) centre with specialist facilities including an Operation Theatre (OT) and Neo-natal Intensive Care Unit (NICU). With development control norms that allow for mixed use, a three-bedroom residential unit is planned on the second floor for use by the Founding Doctors, a husband - wife team.
MU3 NURSING HOME RESIDENCE
LOCATION:
MUZAFFARNAGAR
DATE:
2018
PROJECT STATUS:
BUILT
CLIENT:
PRIVATE
SITE AREA:
204 SQM
BUILT UP AREA:
468 SQM/ 5034 SQFT
STRUCTURAL ENGINEER:
ASIAN ENGINEERING CONSULTANTS
The building is located on a corner plot in a relatively new but dense neighbourhood of Muzaffarnagar, a bustling industrial city in wester Uttar Pradesh. It has been designed as a dual use building to house a small nursing home for an ENT surgeon along with his residence.
The building fronts a busy neighbourhood street in the front and very narrow culdesac along its length. The other two sides abut neighbourhing buildings
The biggest challenge due to its built context was to ensure access of sunlight and cross ventilation to all parts of the building specially towards it rear side.
The public functions of the nursing home such as OPD, emergency services, chemist shop were positioned on the ground floor and the private functions such as Operation Theatre and Patient recovery rooms were placed on the first floor.
The rear part of the first floor and second floor were used for residential purposes. Two small double height courtyards were provided in the middle and to the rear to facilitate solar access and cross ventilation.
The building has an RCC structure with steel frames being used to cover the middle courtyard and provide bridges in the rear courtyard.
Cost efficient and locally avaliable stone were used at the podium level on the façade walls on the ground floor. External grade render finish was done on the two exposed facades of the building. Custom made white cement concrete jaalis were installed along the middle courtyard double height wall looking over the narrow street.
VISUALISATION
GRAPHICS AND DETAILS










