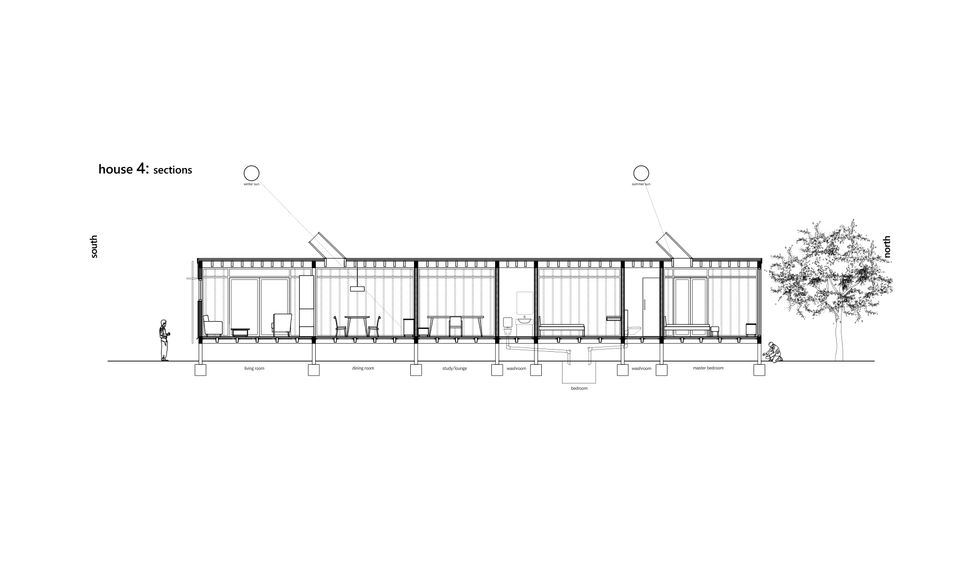Karnal Medical Centre (KMC) a twenty-five bed hospital in Sector 7, Karnal, Haryana, is a dedicated Paediatric and Ear-Nose-Throat (ENT) centre with specialist facilities including an Operation Theatre (OT) and Neo-natal Intensive Care Unit (NICU). With development control norms that allow for mixed use, a three-bedroom residential unit is planned on the second floor for use by the Founding Doctors, a husband - wife team.
HOUSE 4
LOCATION:
SOHNA, HARYANA
DATE:
2021
PROJECT STATUS:
UNBUILT
CLIENT:
PRIVATE
SITE AREA:
4150 SQM
BUILT UP AREA:
185 SQM/ 1990 SQFT
House 4 was conceived as a compact, kit of parts assembled, flexible and light weight weekend house for a small family.
Location
It is located at an hours drive from Gurgaon on a remote farmland in Sohna. Being in the temperate zone, the site experiences hot and dry summers and cold winter months. Temperature would range between 45 deg. C to 3 dec C in the winters.
Organization and Site planning
As a small, self managed, compact residential unit was required by the client, House 4 was developed as a light weight, demountable structure which did not require any major earth works and therefore left the land largely untouched.
The house was placed right in the center of the square site with a counter intuitive layout where the longer sides were aligned along the east-west axis. This allowed for minimal south face exposure. Heavy tree plantation was planned on the east and west parts of the site to provide ample shade to the single storey house from the rising/setting sun. In addition, a linear pool was planned along the entire length of the house on the west side to provide a cool breeze through the house.
Structure and Materiality
The structural frame of the house was planned in MS steel, with a light weight MS frame triangulated roof form that allowed for south sun to enter the internal spaces in winter while cutting it in the summer months. An insulated glass façade was planned along the east and west facade to allow for clear views of the landscape outside. To shade the facade during early morning and late afternoons, deep terracotta louvers were planned along the facade.
The house questioned the conventional thinking on many fronts - organization, materiality, method of construction and most importantly on how much to build.
VISUALISATION
GRAPHICS AND DETAILS
3D MODELS

















